Get a Quote
Request a Quote
- Hits: 2909
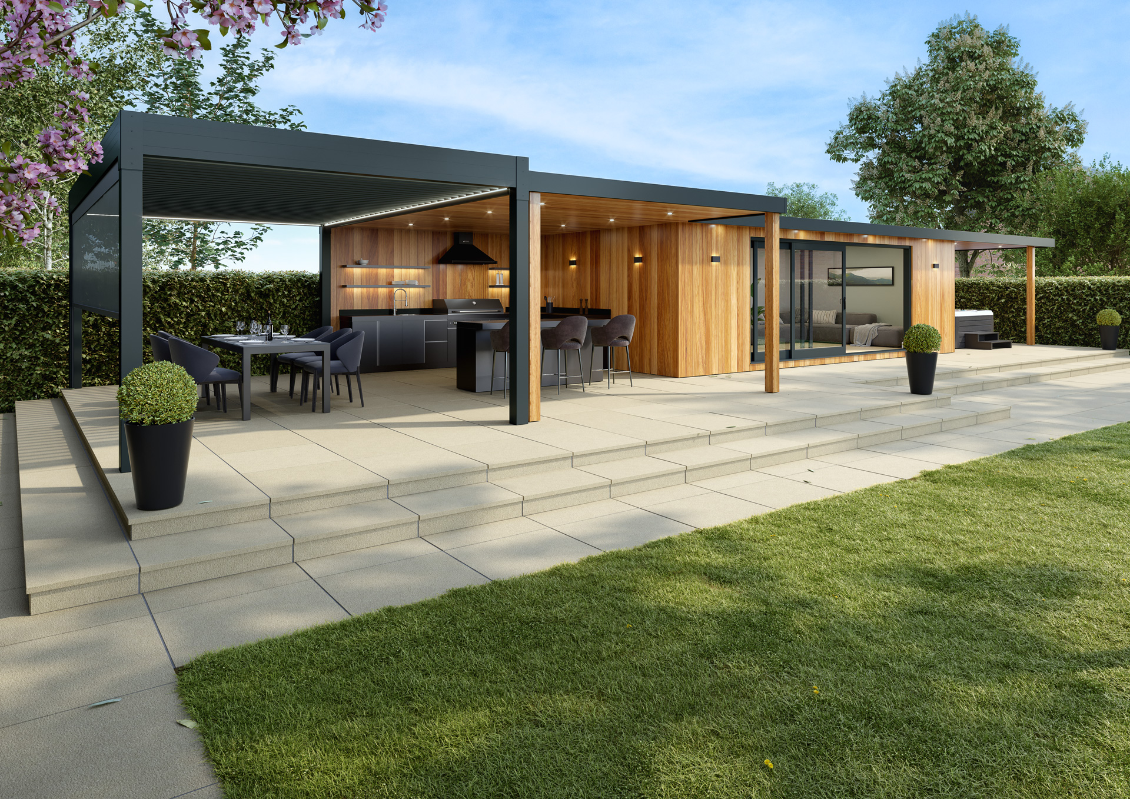
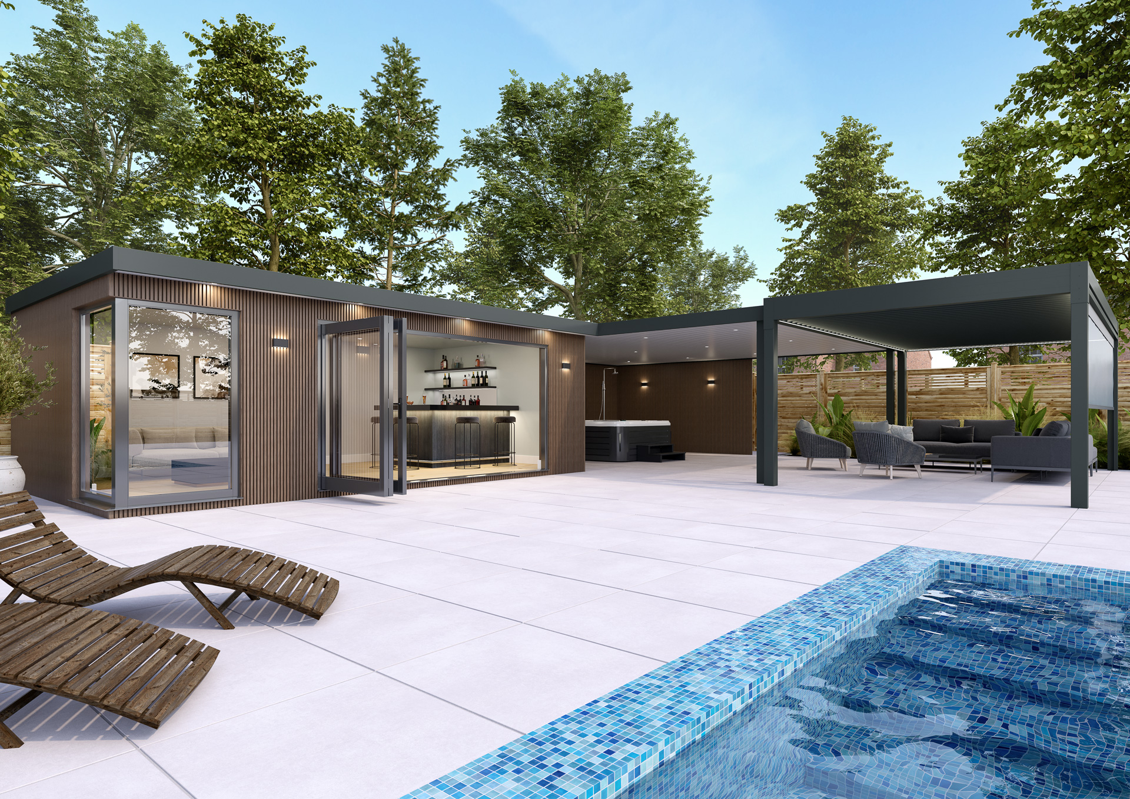
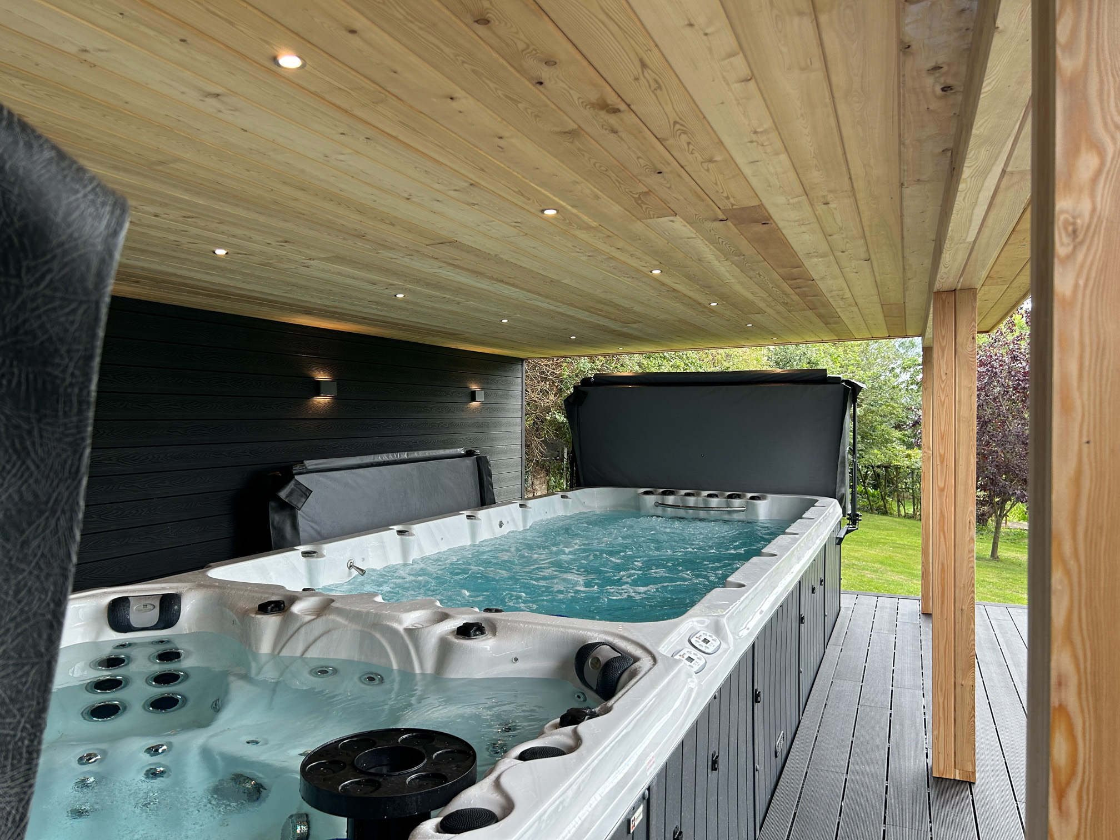
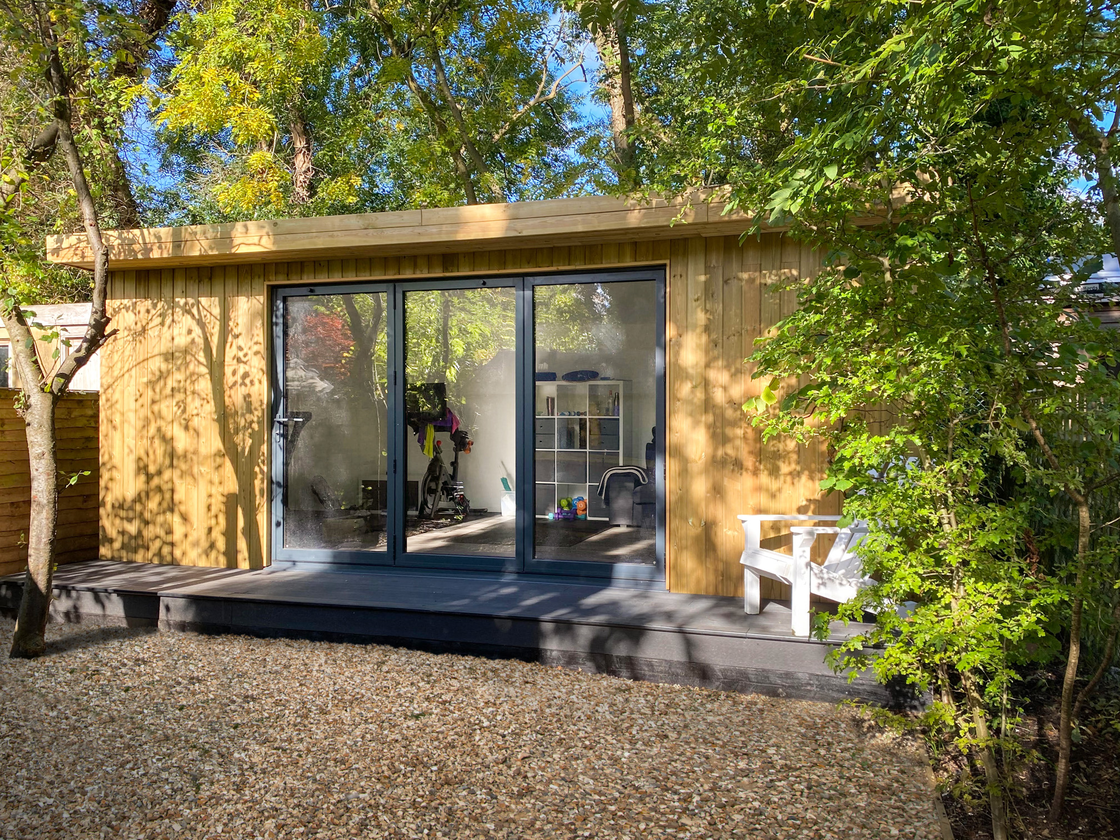
A brief explanation of the availability of options & extras.
Fully bespoke design and build
Project management from start to finish
Full on-site installation
10-year structural guarantee and 25 years roofing guarantee
Ground screw foundations
External cladding in a choice of timber or composite
Fully insulated for year-round use
Low energy infrared heating
Internal and external lighting pack, sockets and data outlets
Superior wet plaster finish
Choice of high-quality floor finishes
Bi-fold, sliding or French aluminium doors
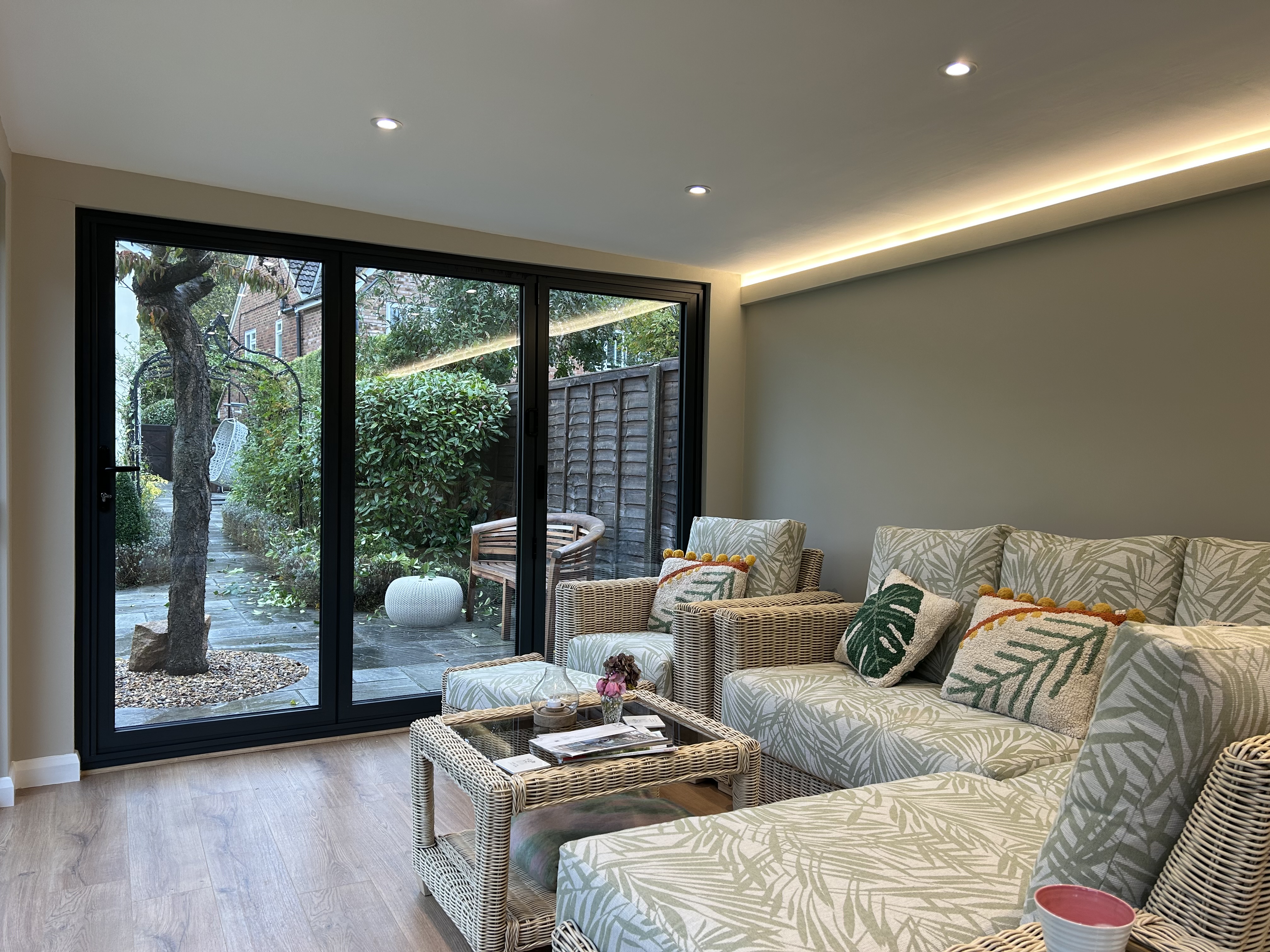
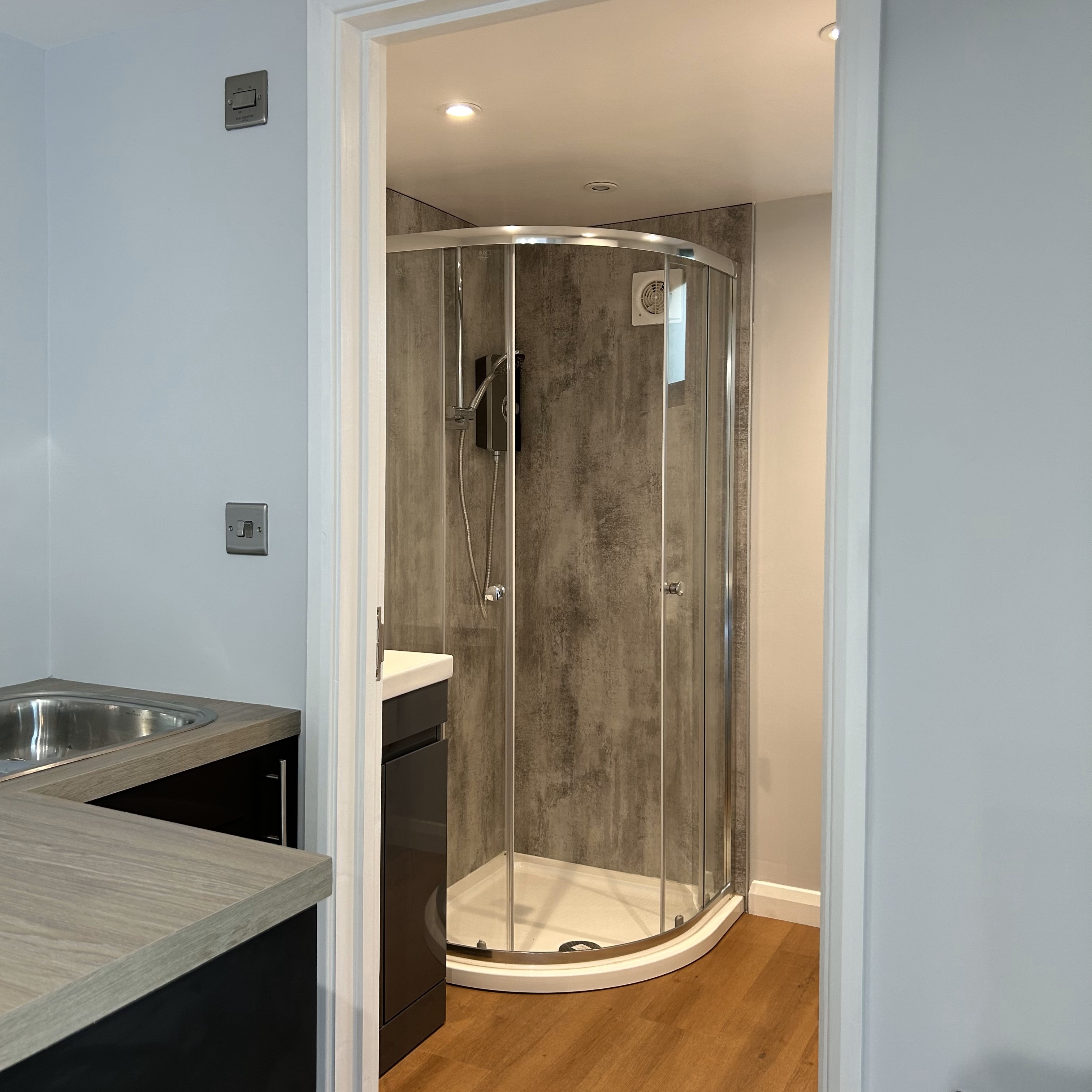
Air Conditioning
Wi-fi disk
Smart lighting system
Low profile LED strip lighting
Decking lights
Roof lights
Integrated window blinds
USB/USB-C socket outlets
Bathroom or shower room
Internal or external kitchens
Side canopy areas (with modesty walls for hot tubs)
Log burner or stove
Additional decking areas
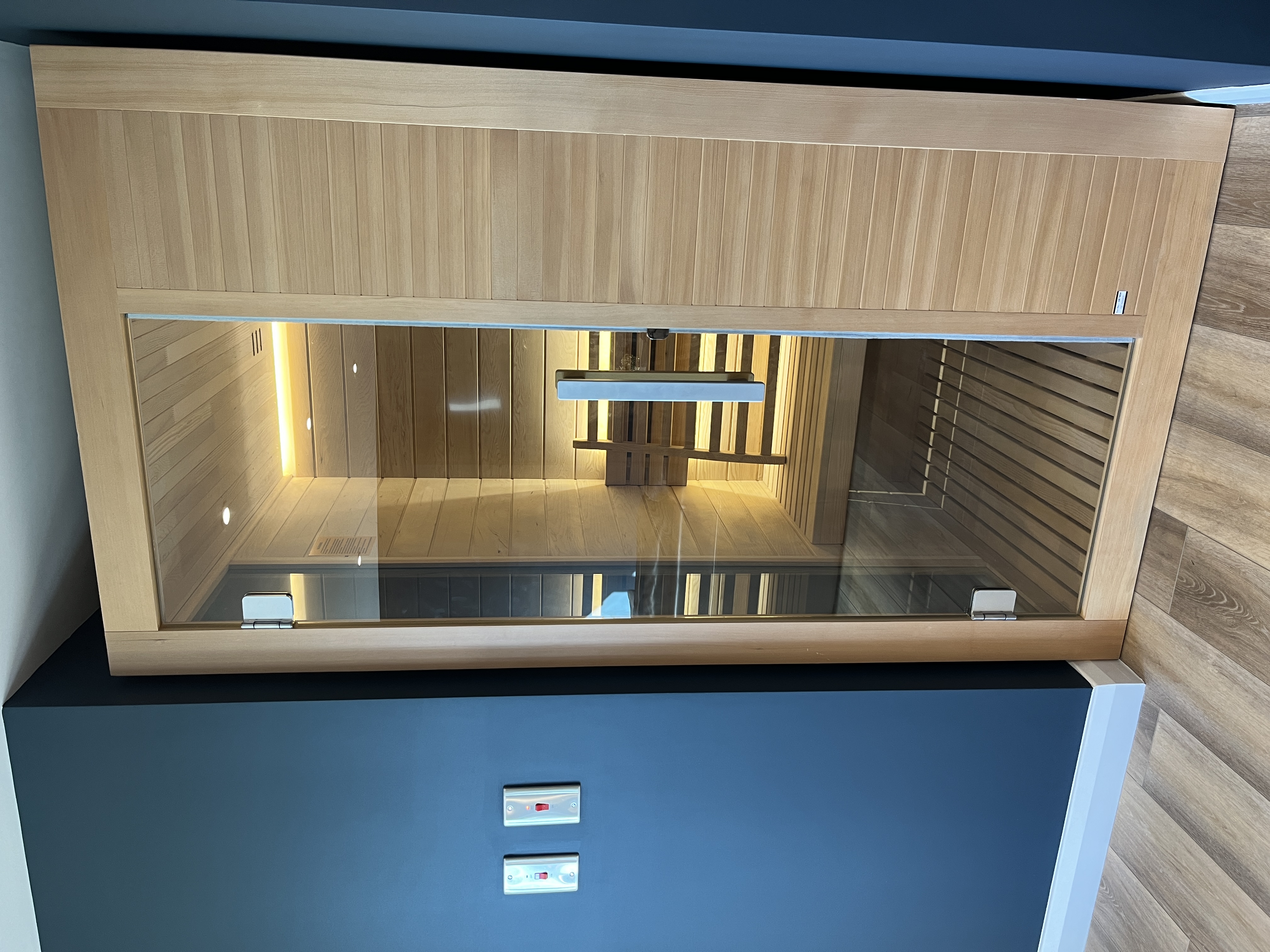




At Home County Garden Rooms, we ensure the journey to your perfect garden space is smooth and fully compliant with all relevant planning and building regulations. We’ve outlined the key points to consider when planning your bespoke garden building.
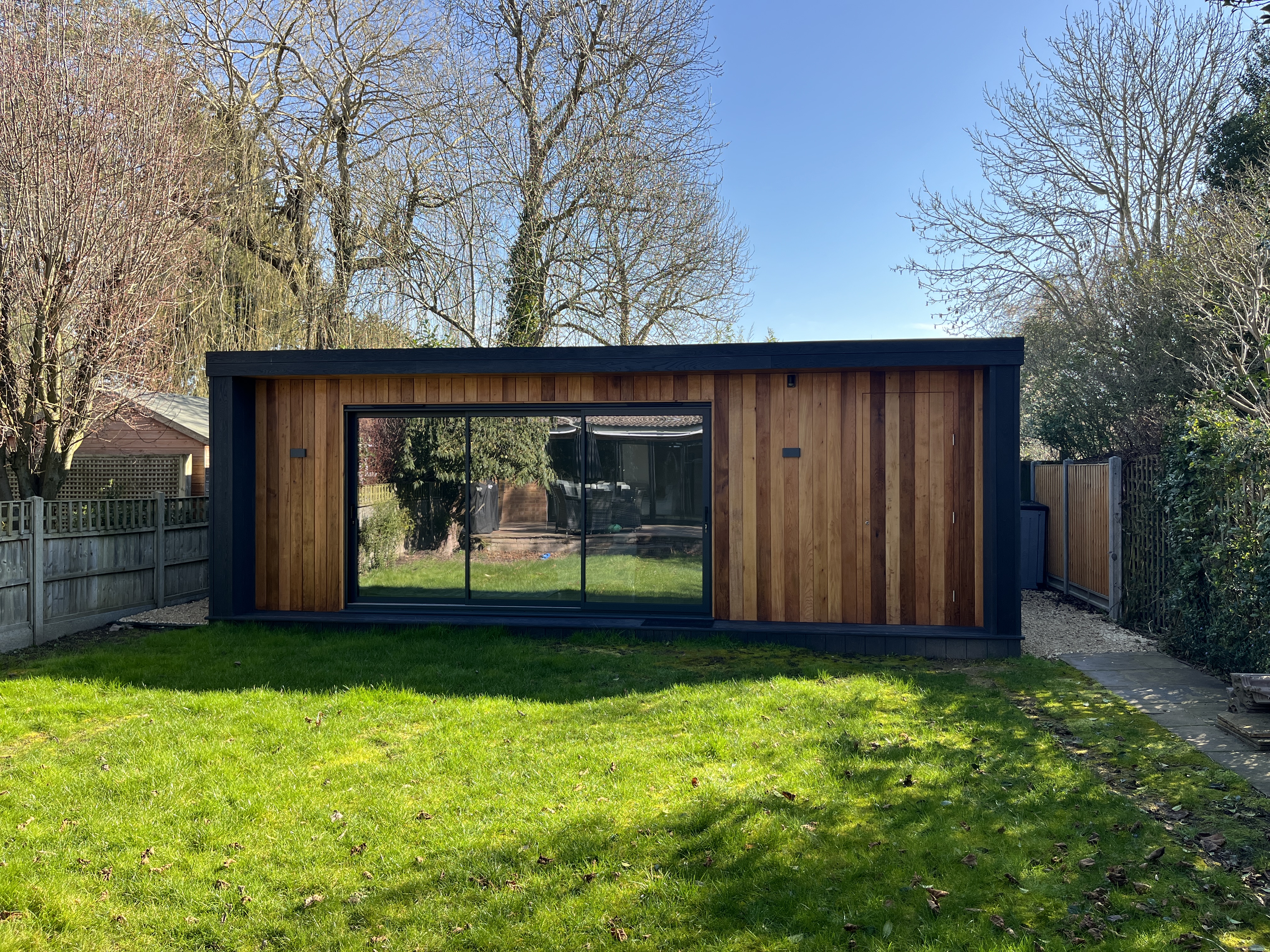
Modern garden rooms do not usually require a planning application as they fall within permitted development rules under class E. This is pre-approved planning permission but is subject to several conditions.
The three main factors to take into consideration:
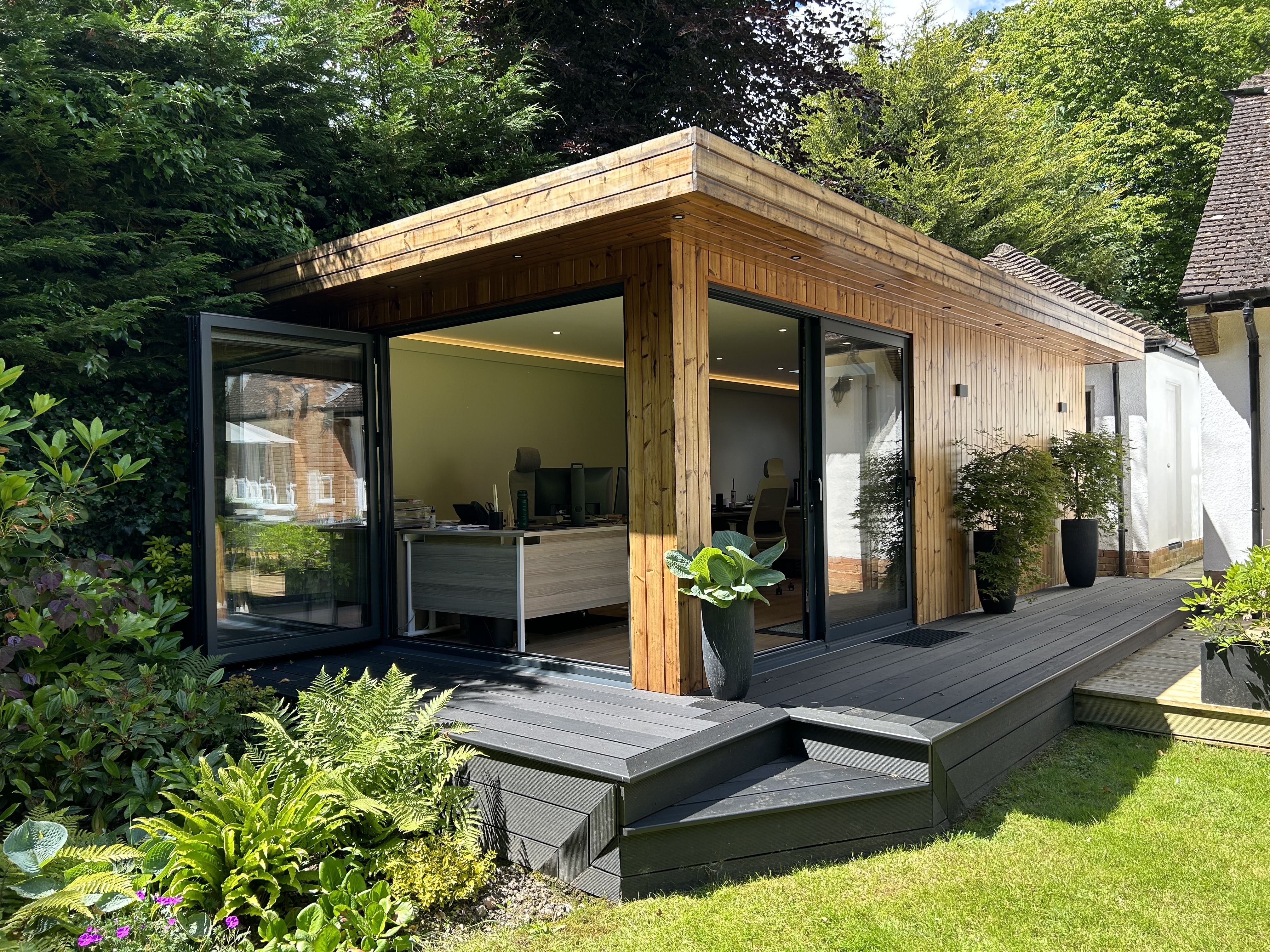
The three main factors to take into consideration:
Read more …Planning Regulations